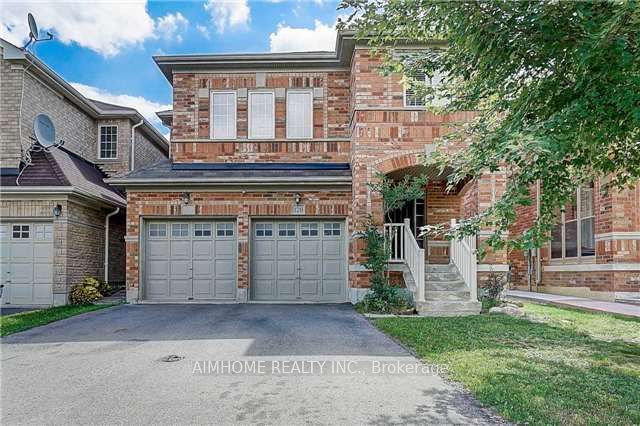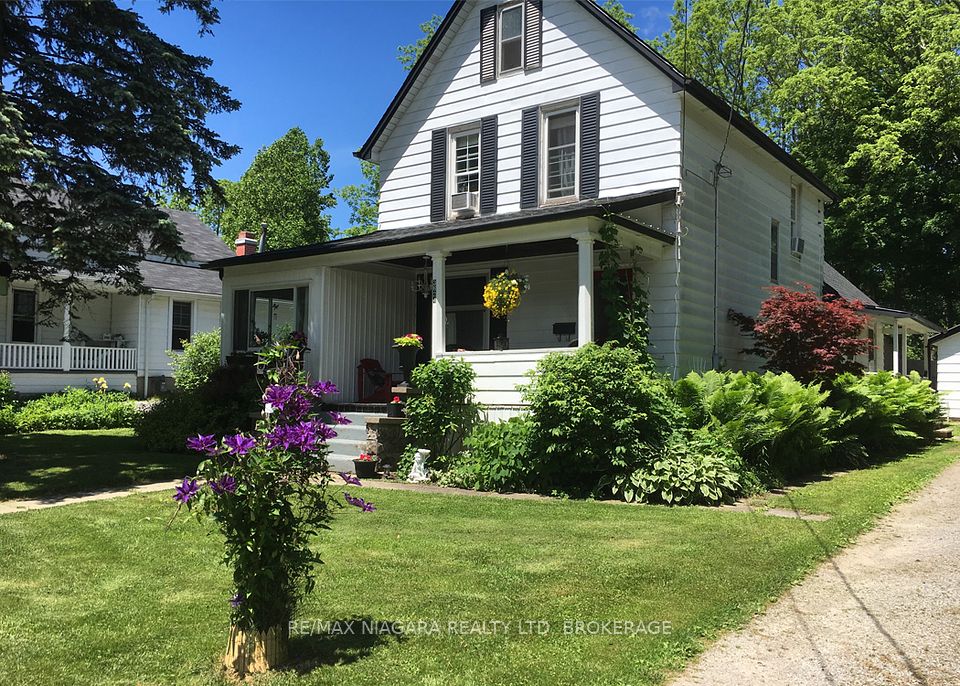$3,500
533 Edenbrook Hill Drive, Brampton, ON L7A 4S8
Property Description
Property type
Detached
Lot size
N/A
Style
2-Storey
Approx. Area
< 700 Sqft
Room Information
| Room Type | Dimension (length x width) | Features | Level |
|---|---|---|---|
| Living Room | N/A | Laminate, Overlooks Frontyard, California Shutters | Main |
| Family Room | N/A | Laminate, Overlooks Backyard, California Shutters | Main |
| Kitchen | N/A | Ceramic Floor, Family Size Kitchen, Overlooks Backyard | Main |
| Breakfast | N/A | Ceramic Floor, Sliding Doors, Breakfast Area | Main |
About 533 Edenbrook Hill Drive
2 storey, Detached home, All steel appliances in the house,, Laundry at the 2nd level, 3 bedrooms plus a loft (can be used as 4th bedroom), living, dining, family with eat- in kitchen, fenced backyard, single car garage , total 2 parking. California shutters in the whole house. Entrance from the garage. Close to all the amenities.
Home Overview
Last updated
18 hours ago
Virtual tour
None
Basement information
Full
Building size
--
Status
In-Active
Property sub type
Detached
Maintenance fee
$N/A
Year built
--
Additional Details
Location

Angela Yang
Sales Representative, ANCHOR NEW HOMES INC.
Some information about this property - Edenbrook Hill Drive

Book a Showing
Tour this home with Angela
I agree to receive marketing and customer service calls and text messages from Condomonk. Consent is not a condition of purchase. Msg/data rates may apply. Msg frequency varies. Reply STOP to unsubscribe. Privacy Policy & Terms of Service.






